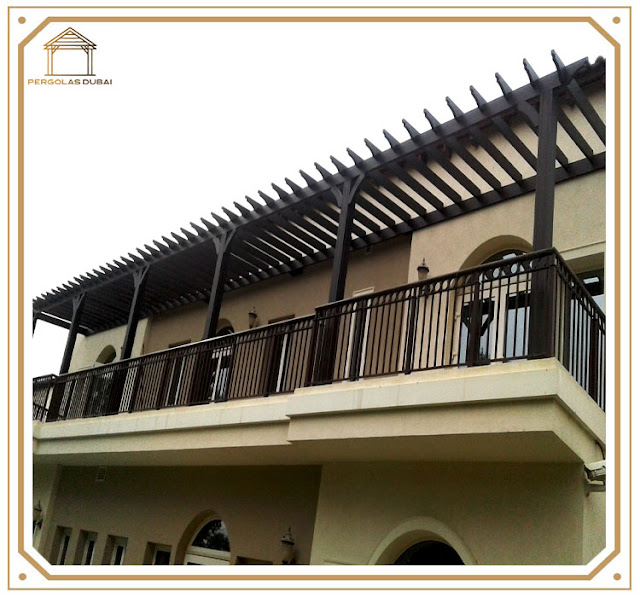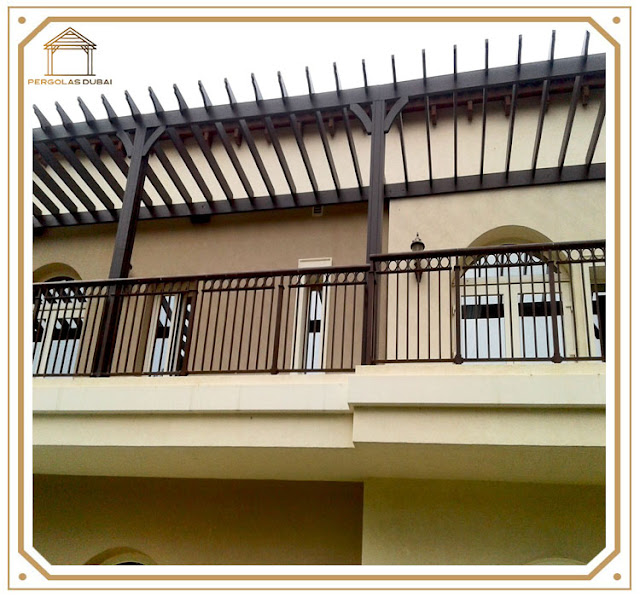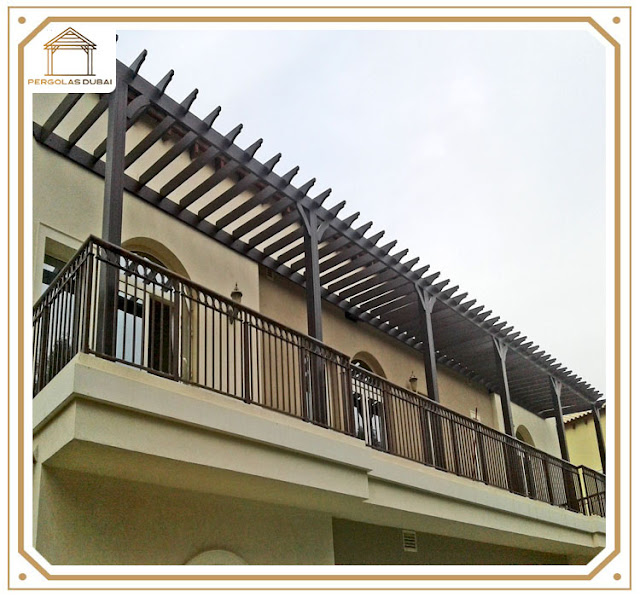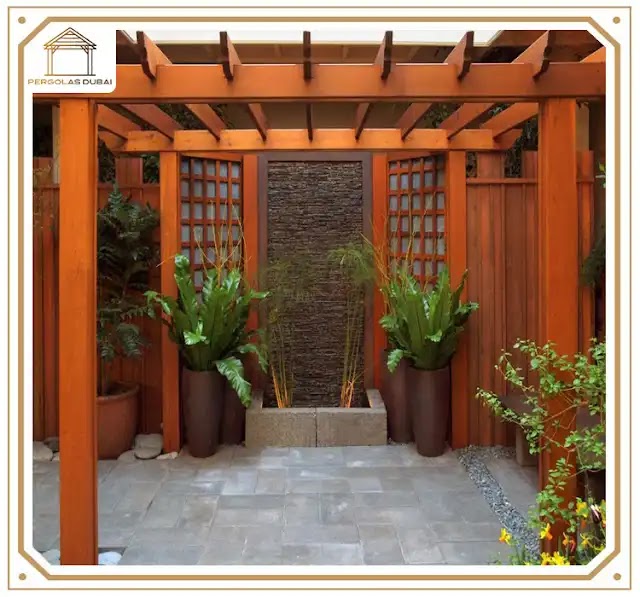The client had a balcony on the first floor of their villa that they wanted to have covered with a pergola. They also wanted a second floor which they could use as an outdoor living room or guest apartment.
We designed the Pergola project with an open design so that the client can enjoy the view from the first floor and second floor of the villa. The first floor has a large terrace-style area which can be used for dining or relaxing. We designed a balcony pergola in this area with an arched roof which makes it feel like you are outside and still protected from the sun. The second floor has an open-plan living room with kitchenette and bathroom facilities. This area can be used as a guest apartment for visitors or family members who want to stay over during their stay at Jumeirah Golf Residence.




.webp)
.webp)


